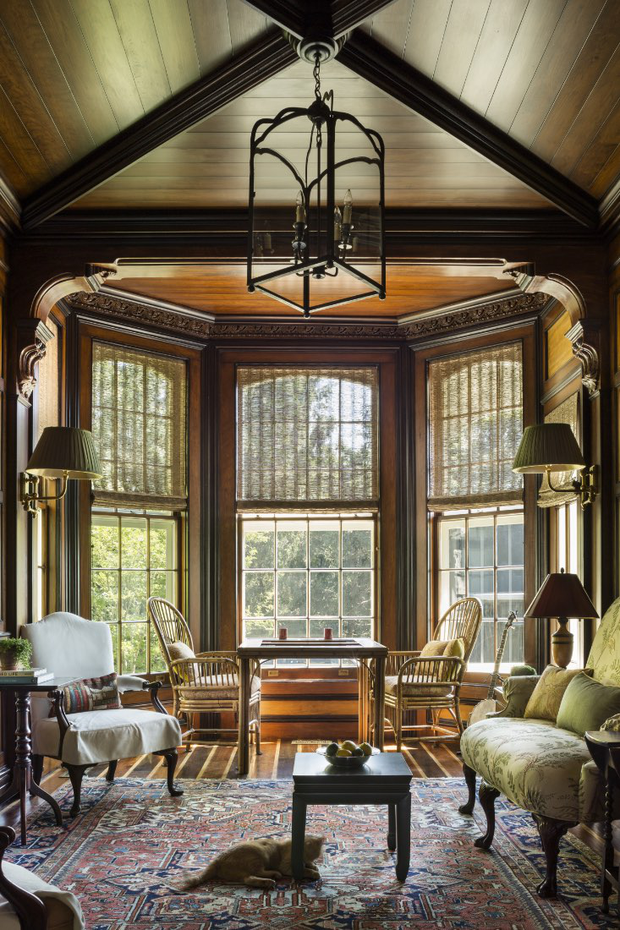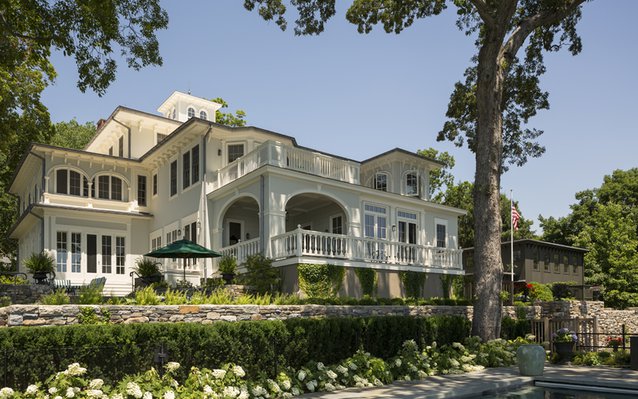'Vista Del Porto' Wins 2020 Palladio Award

The 1990s harbor-side addition was replaced with a smaller one that has an open porch and “that is more compatible in design and respectful in scale and integrity to the original Italianate house and its early additions,” Sammons says.
The open porch has two large arch openings and a deck above that’s accessible from the master bedroom. “The arches were the client’s idea,” he says.
Although Sammons replicated the original porch balusters, he added metal rods between them to comply with current housing codes that require less spacing. “The rods disappear visually,” he says, “but they make the spacing of the new wood ones appear consistent with the wider spacing of the historic ones.”
A new addition, placed to the east of the new open porch, features detailing similar in character to the 1920s sleeping porch addition that was retained and converted into an office/television room.
“The house felt unfinished and incomplete without the cupola,” Sammons says, “so we added one that has Italianate details in the spirit of the original house.”
The original interior spaces on the first floor were reconfigured to house a living room, library, dining room, a kitchen that opens via a butler’s pantry/bar to the new porch that has a mudroom and a family room. “The layout was that of a four-room center Colonial,” he says. “And each room was the same size and had a fireplace.”
SEE THE WORK


