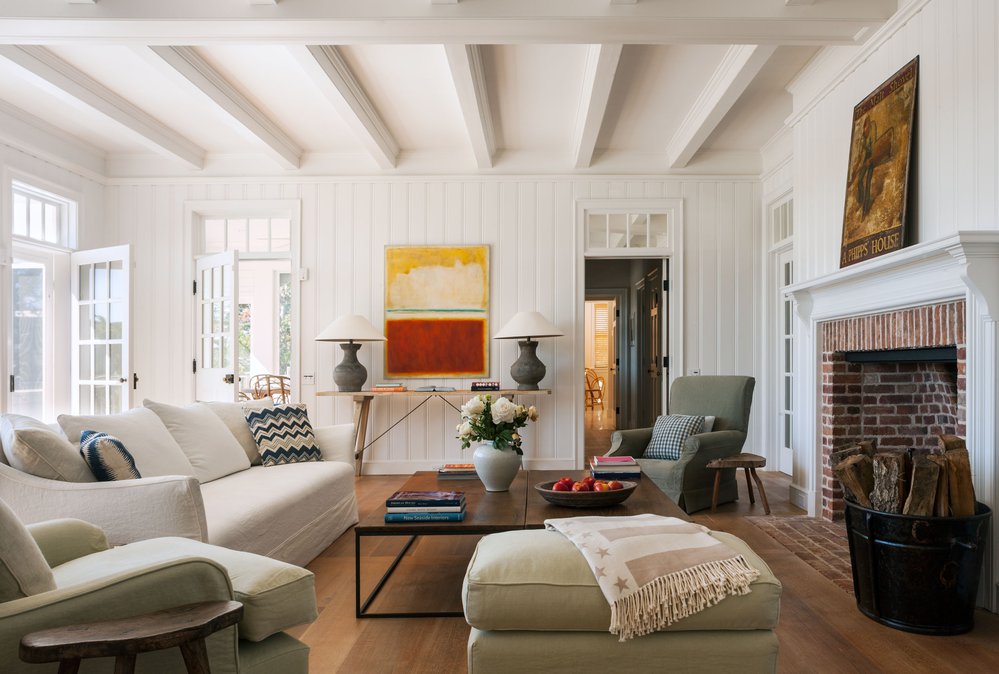Fairfax & Sammons Wins Stanford White Award for a Classic 'East End' Cape Cod Cottage in Southampton
Nov. 1, 2020

This new house begins with an entry hall leading to a large living room looking west through a large picture window towards Great Peconic Bay. The kitchen and dining room are open to the living room, creating massive amounts of light in all three rooms. A large brick fireplace centers the living room.
The main challenge posed by this site was its proximity to Long Island Sound. Recently amended Federal Environmental Management Act (FEMA) regulations specify new buildings be 13 ft. above mean tide. Because the grade here is at 6 ft., we had to raise the finished floor by 7 ft. above grade. Another challenge was trying to make a Cape-style house—which would typically sit right on the ground—look naturally elevated. The treatment of the exposed foundation wall was paramount. We took advantage of the required mounded septic system by bringing it up to one corner of the house and surrounding it with retaining walls. This design provided visual continuity to the exposed foundation wall, which we faced with handmade brick in Flemish bond.

