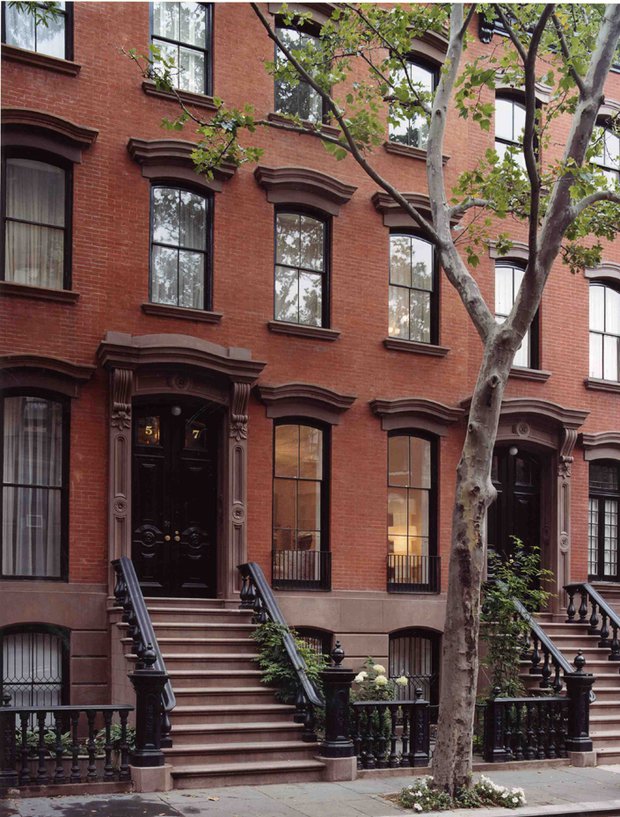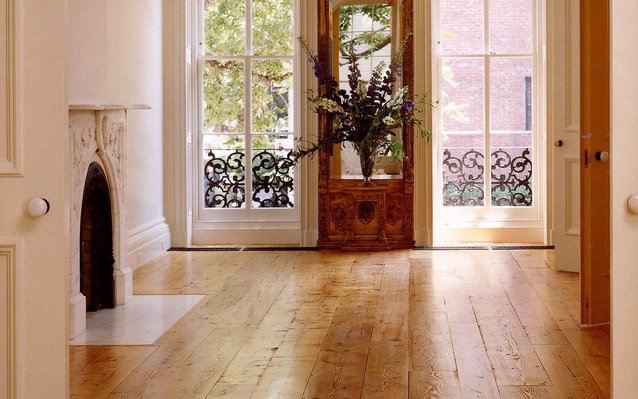MASterworks Award for Restoration of Greenwich Village townhouse

The Municipal Art Society honors two firms a year in the city of New York for their contribution to the design in the civic realm. The renovation of this 1860s Italianate house, which belongs to a particularly fine block of the Greenwich Village, is an exemplar of good conservation practice. Instead of gutting the interior and starting again, as is so often the approach where townhouses have been insensitively subdivided, the house has been renovated with as much as possible of its internal fabric saved. Thus, a good amount of the original millwork and plasterwork survives, very carefully repaired. Several rooms retain decorative round arched marble chimneypieces contemporary with the house, as well as good old floors of the 1920s. Where new millwork has been introduced, such as in the kitchen, library and dressing closets, its style is deliberately understated.
The impetus behind this unusually painstaking approach came from the owner, who was keen to preserve the authentic, well-used character of the house. Their combination of old and modern furniture, mixed with unexpected juxtapositions of color and other quirky touches, gives the rooms a stylish informality with a slightly artistic edge. When the owner bought the house, the external fabric was in a poor state. The façade had been shorn of its chunky, curvilinear window cornices and scroll-bracketed doorcase, and the brickwork had been painted a pale green. The one-over-one sash windows were rotten, and an ugly rear extension was on the verge of collapse. We replaced the existing windows, doors and elaborate ironwork with historically correct replicas modeled on original examples surviving elsewhere in the street. We also rebuilt the missing stoop so that the front door opening, which had been adapted as a window, could be reinstated. With its smart livery of black paintwork against warm toned masonry, new sash windows and robust mouldings, the façade has been enlivened with depth and movement, and the house looks handsome and dignified once again.
SEE THE WORK


